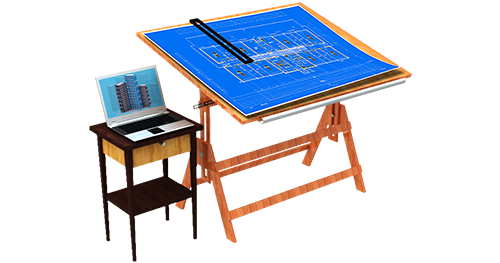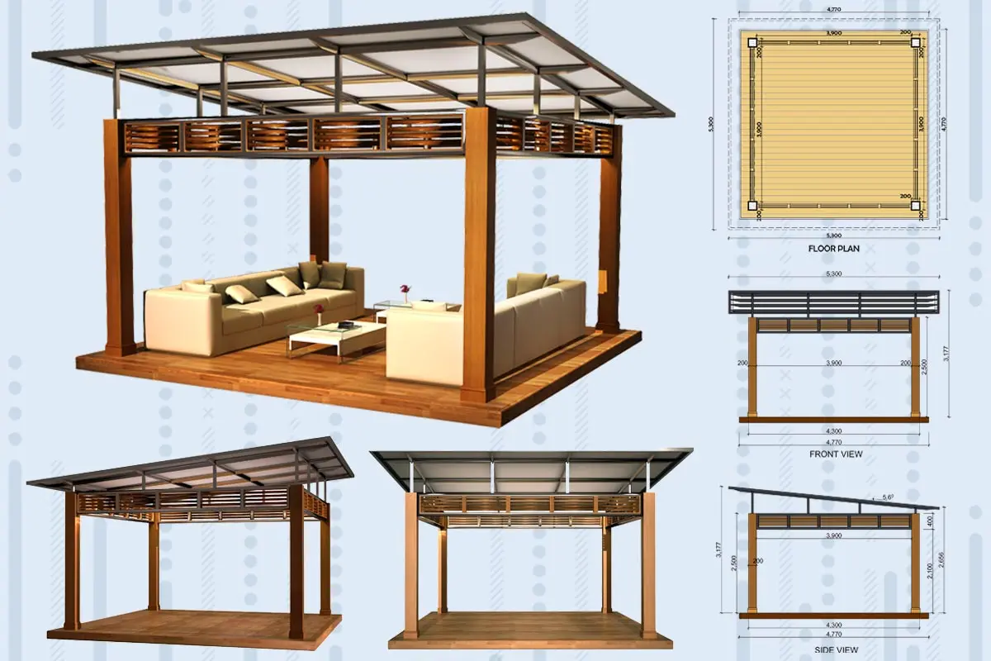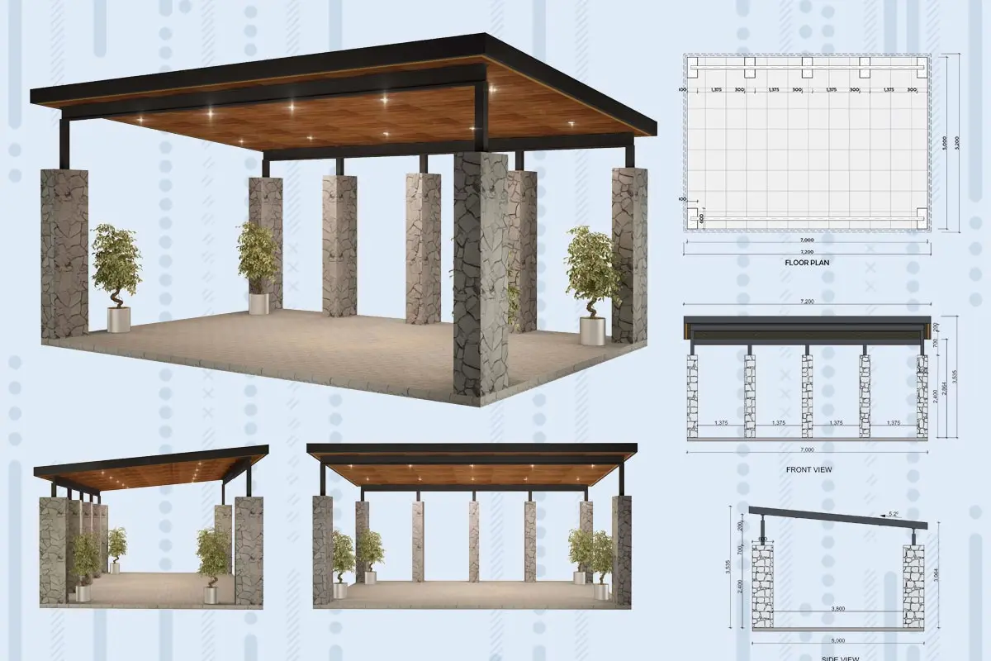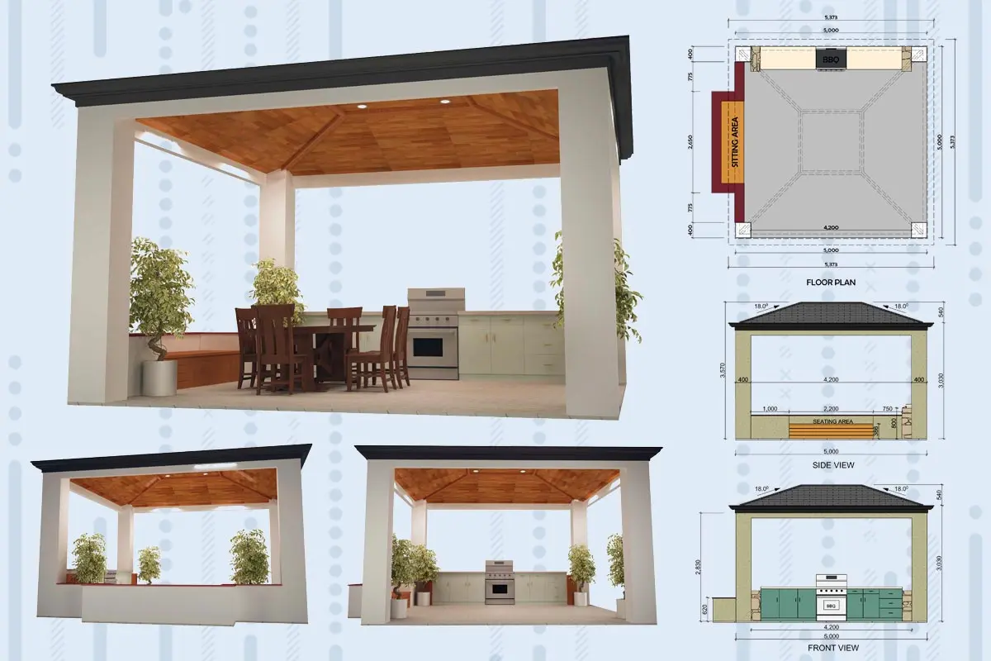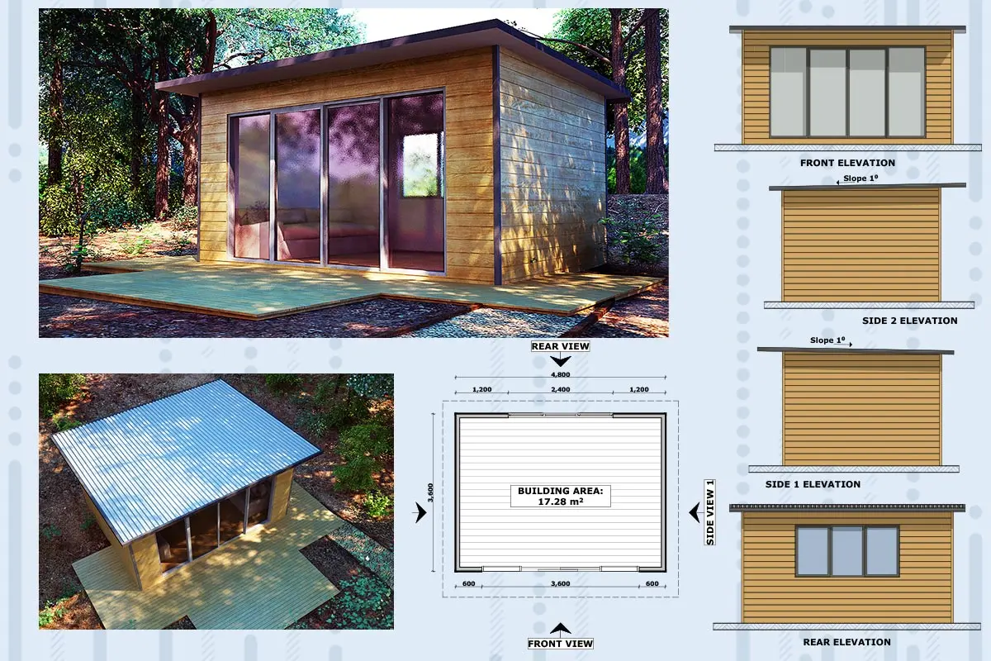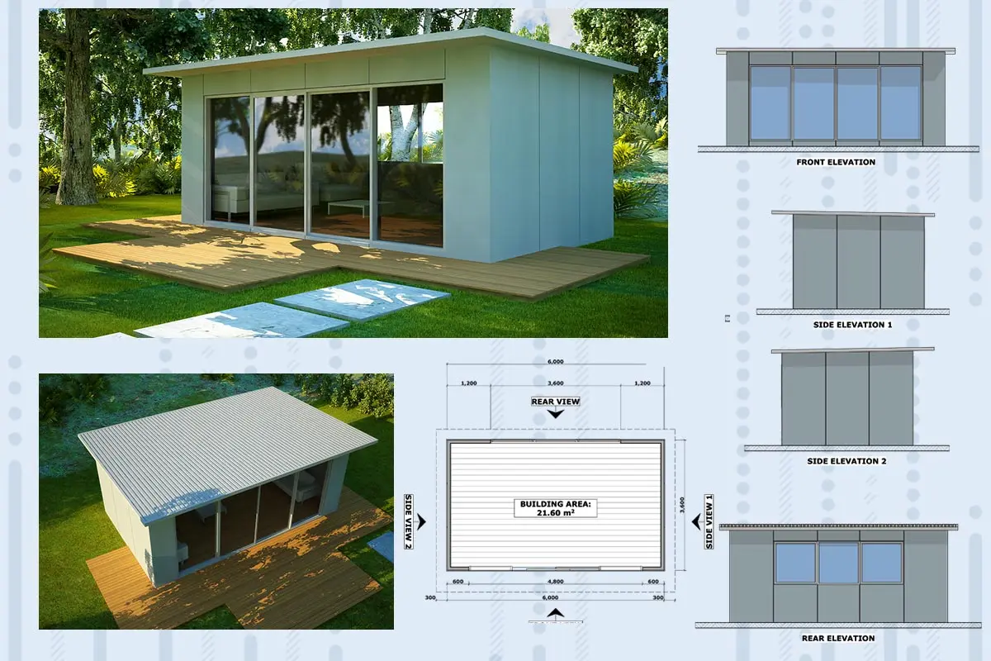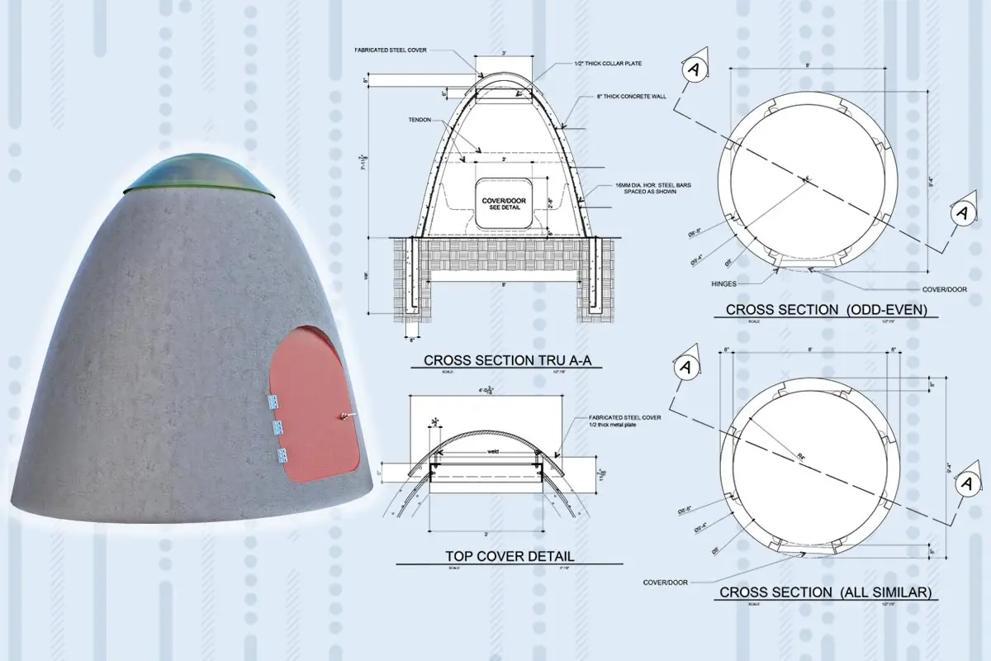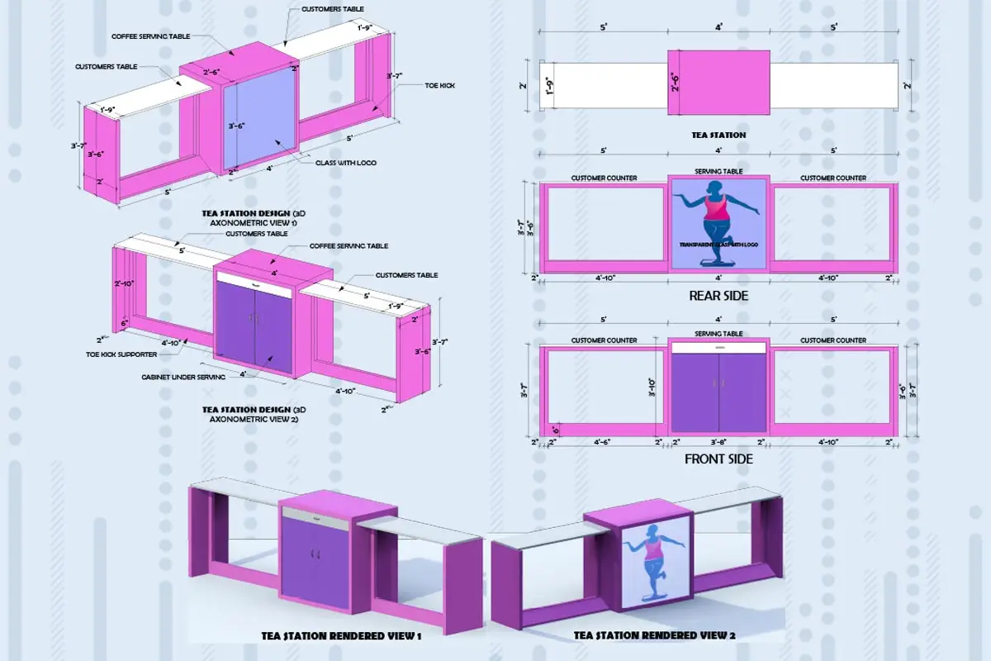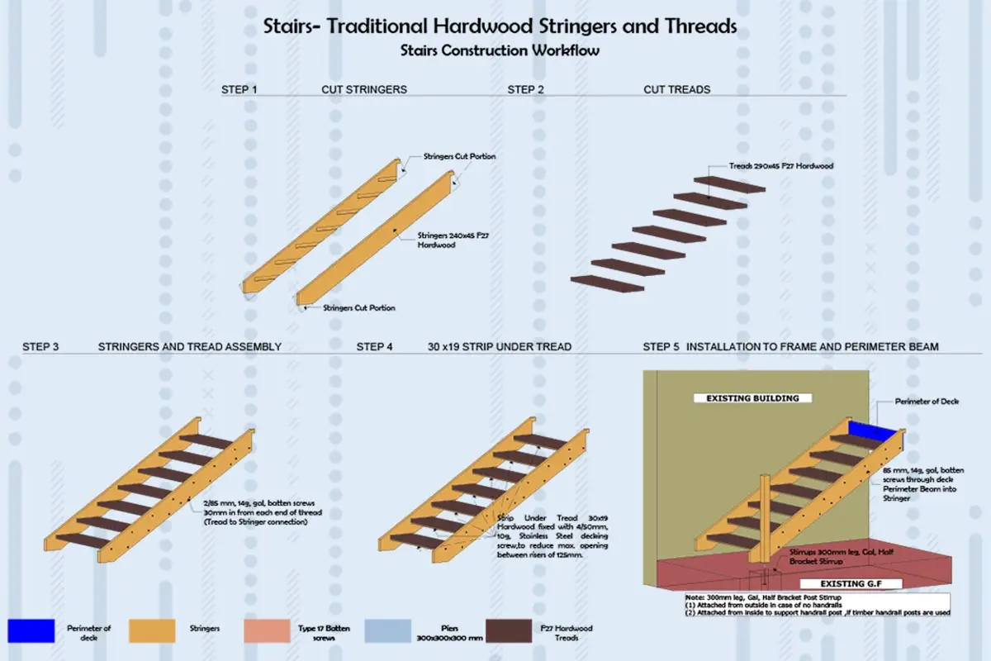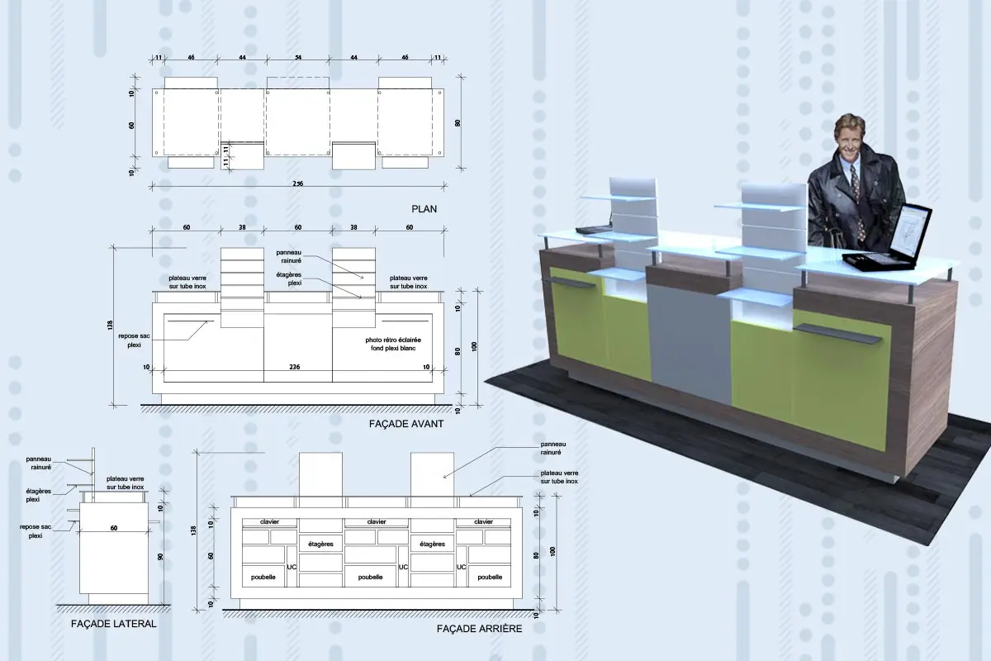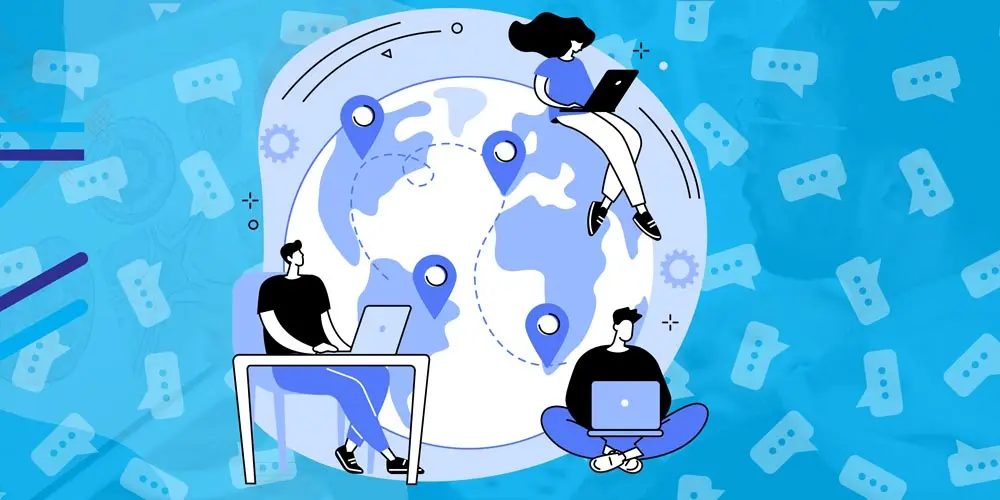CAD Solutions

Affordable CAD Outsourcing Solutions
Are you in need of cost-effective CAD outsourcing solutions? Look no further! Phiarcs Solutions provides affordable CAD outsourcing services that are tailored to meet your specific requirements. With our team of experienced professionals and state-of-the-art technology, we offer high-quality CAD services at competitive prices. Whether you are a small business or a large enterprise, our CAD outsourcing solutions can help you streamline your design and drafting processes while saving you time and money.

Our Clients
Who Benefits From CAD Drafting Services
Construction Companies/ Contractors
Landscapers/ Urban Planners
Architects and Engineers
Interior Designers and Decors
Manufacturing companies
Individuals and House Owners
Different services
CAD Drafting Services
CAD Documentation
Our CAD documentation services focus on creating accurate and detailed technical drawings for your projects. Our team of experienced professionals utilizes industry-standard software to transform your ideas into precise drawings. We ensure that all dimensions, annotations, and specifications are accurately represented, enabling effective communication throughout the project lifecycle. With our CAD documentation services, you can streamline your design process, reduce errors, and enhance collaboration among team members.
Different Structural steel shop drawing services we do are:

STEELWORK DETAILING
This involves creating detailed drawings of steel components, including beams, columns, trusses, and connections.
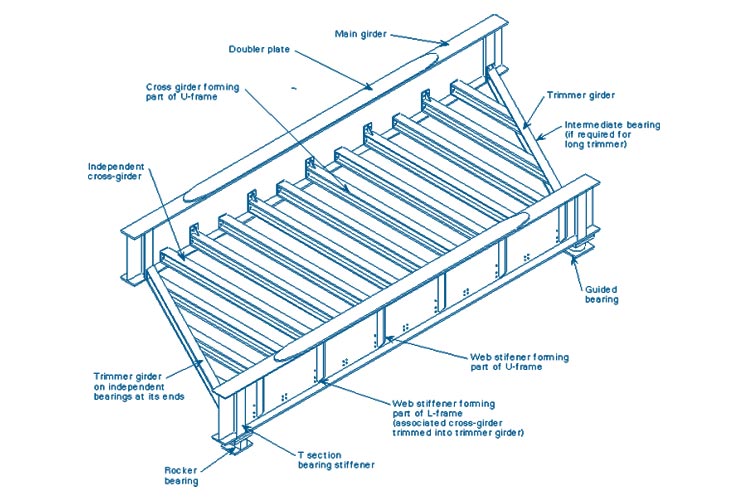
FABRICATION DRAWINGS
These drawings provide the necessary detailed information for the manufacturing of steel components.

ERECTION DRAWINGS
These drawings provide the necessary detailed information for the installation of steel components.
Output Delivered to Clients (Structural Steel Drawing):
1
Detailed 2D and 3D drawings of structural steel elements
2
Material lists for all steel components
3
Assembly instructions and installation details
4
Welding, Bolting and connection details
5
Dimensions, section properties, and loading data
6
Shop drawings in digital format for easy sharing and collaboration.
CAD Conversion
Phiarcs Solutions specializes in CAD conversion services, helping you convert your existing paper-based or raster images into editable CAD files. Our skilled technicians utilize advanced scanning and digitization techniques to capture every detail of your physical drawings, transforming them into accurate and editable CAD files. By converting your drawings into a digital format, you can easily store, modify, and share them, saving time and improving efficiency. Whether you need to convert architectural plans, mechanical drawings, or electrical schematics, our CAD conversion services ensure seamless transition from traditional to digital formats.
“Revitalize Your Designs with Our CAD Conversion Services”
Different CAD conversion services we do are:
(1) PDF TO CAD CONVERSION
Phiarcs Solutions offers high-quality PDF to CAD conversion services that allow clients to easily edit and modify existing designs. Experience seamless transformation of your PDF drawings into editable CAD files with our reliable PDF to CAD conversion service. By utilizing advanced software and precision techniques, we ensure accurate translation of your PDF designs while preserving intricate details and dimensions.
Our skilled team of drafters meticulously analyzes the PDF files and translates them into fully editable CAD formats, enabling you to make modifications and enhancements effortlessly. With our expertise, you can efficiently extract valuable design information from PDFs and integrate them into your CAD workflow. Whether it’s architectural plans, engineering schematics, or mechanical diagrams, our PDF to CAD conversion service empowers you with editable CAD files, facilitating better collaboration, design iterations, and project efficiency.


(2) SKETCH TO CAD CONVERSION
Transform your hand-drawn sketches and rough drawings into professional CAD files with Phiarcs Solutions efficient sketch to CAD conversion service. Our team of experts expertly interprets your sketches, ensuring precise translation into accurate and editable CAD formats. Using industry-leading software, we meticulously recreate your sketches, capturing every detail and dimension.
Our sketch to CAD conversion service enhances your design process, enabling you to refine and develop your ideas digitally. Seamlessly integrate your hand-drawn concepts into your CAD workflow, making modifications, and collaborating with ease. Whether you’re an architect, engineer, or designer, our sketch to CAD conversion service simplifies your design journey, ensuring your ideas are transformed into precise and editable CAD files.


(3) LEGACY CAD CONVERSION
Unlock the potential of your legacy CAD files with Phiarcs Solutions reliable legacy CAD conversion service. If you have outdated CAD files in incompatible formats, our expert team can convert them into modern, accessible formats. We ensure seamless migration of your legacy CAD files, allowing you to leverage your existing designs without the hassle of outdated software or file compatibility issues.
Our legacy CAD conversion service ensures that your valuable design data is preserved and can be easily integrated into your current CAD workflow. With our expertise in handling diverse CAD file formats, we can efficiently convert your legacy files into the format of your choice, ensuring compatibility and usability. Modernize your CAD files, save time, and enhance productivity with our trusted legacy CAD conversion service.


Output Delivered to Clients (CAD Conversion Services):
1
CAD files in the requested format, including DWG, DXF, DGN, and others.
2
Accurate and dimensionally correct drawings and models that are visually appealing.
3
Layered CAD files that make it easy for clients to modify designs as needed.
4
Clean and organized CAD files that are easy to work with and navigate.
5
Digital files that are easy to store, access, and share with team members and clients.
BIM/ 3D Modelling
Phiarcs Solutions offers high-quality BIM/3D modeling services as part of our architectural drafting solutions. With our expertise in BIM technology, we can create highly detailed and accurate 3D models of your building designs.
Our BIM/3D modeling services provide a comprehensive solution for creating virtual representations of your projects. We employ Building Information Modeling (BIM) techniques to develop accurate 3D models that encompass the entire project, including architectural, structural, and MEP (mechanical, electrical, and plumbing) elements. With our BIM expertise, you can visualize and simulate your designs, detect clashes or conflicts, and optimize various aspects of your project before construction begins. Our team of BIM specialists ensures that your models are accurate, up-to-date, and compatible with industry standards, enabling effective collaboration and coordination among project stakeholders.
Different BIM/3D Modeling Services we do are:

ARCHITECTURAL BIM MODELLING
This service involves creating a comprehensive 3D model of a building’s architectural design. It includes details such as building layout, floor plans, elevations, sections, and construction details.

MEP BIM MODELLING
This service focuses on creating 3D models of the mechanical, electrical, and plumbing systems in a building. It includes details such as HVAC systems, electrical panels, piping, and ductwork.

STRUCTURAL BIM MODELLING
This service involves creating 3D models of the building’s structural components. It includes details such as beams, columns, walls, foundations, and slabs.

VIRTUAL REALITY WALKTHROUGHS
We can create virtual reality (VR) walkthroughs of the 3D models we create. These immersive experiences allow clients to explore their building designs in a more realistic and interactive way.
Output Delivered to Clients (BIM Modelling):
1
We provide clients with highly detailed and accurate 3D models of their building designs. These models include all relevant details, such as materials, finishes, and fixtures.
2
We also provide construction documentation, including drawings and specifications, based on the 3D models we create which is useful for builders, contractors.
3
We use BIM software to identify and resolve clashes between different building systems, such as MEP and structural components, and provide clash detection reports to clients before construction begins.
4
We can use the 3D models we create to perform accurate cost estimations for the building project. This includes materials, labor, and other expenses associated with construction.
5
We can create virtual reality (VR) walkthroughs of the 3D models we create. These immersive experiences allow clients to explore their building designs in a more realistic and interactive way.
Benefits of Outsourcing CAD Drafting Solutions

Cost savings
Outsourcing Product shop drawing services can be a cost-effective solution for construction companies. This eliminates the need for an in-house team and reduces the overall cost of the project.

Improved accuracy
Shop drawing service providers have experienced professionals who use the latest software and tools to create accurate and detailed drawings.

Faster turnaround times
Outsourcing shop drawing services can help construction companies to meet tight deadlines and complete projects faster.

Quality assurance
Shop drawing service providers follow strict quality control processes to ensure that the drawings are accurate and comply with design specifications.

Flexibility
Outsourcing shop drawing services allows construction companies to scale their resources up or down based on project requirements.
The Working Process
BIM Modelling Workflow
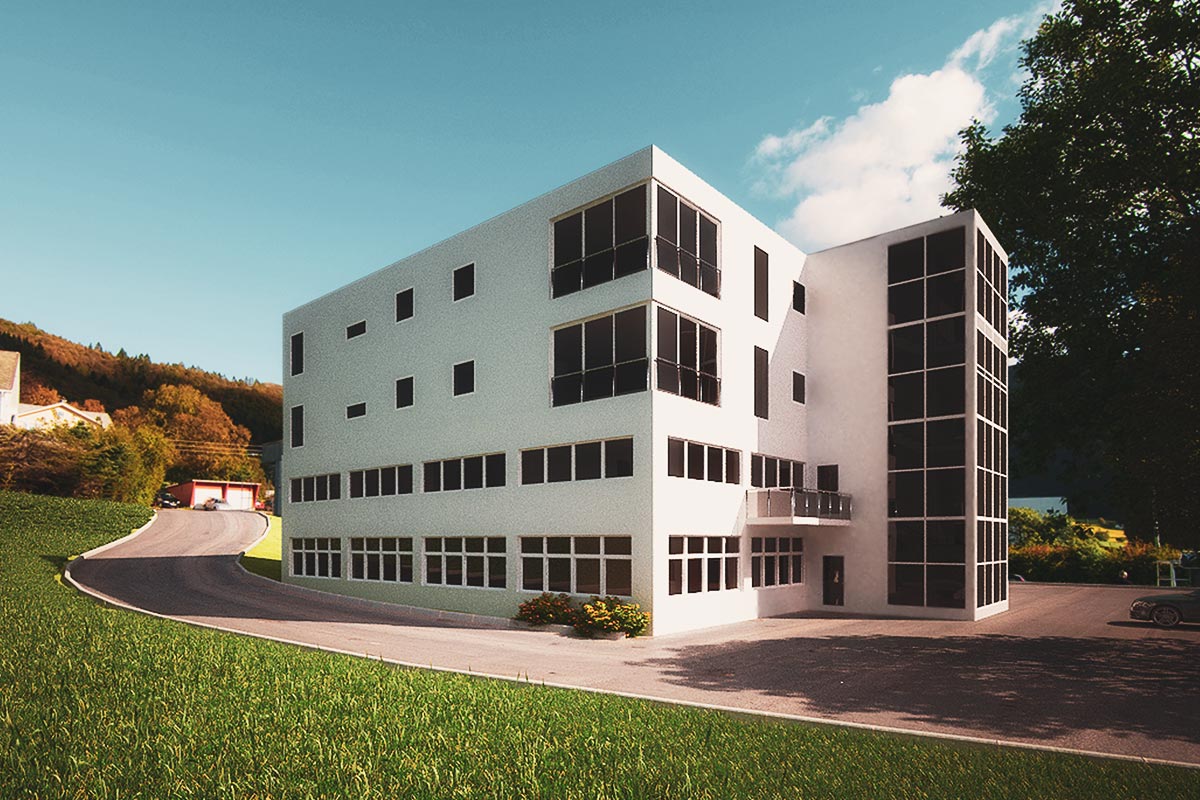
Project review and analysis


Preliminary drawings


Feedback and revisions

Final drawings


Review and approval


Fabrication and installation
Our Work Samples
CAD Services Portfolio
BLOG



