2D Floor Plans
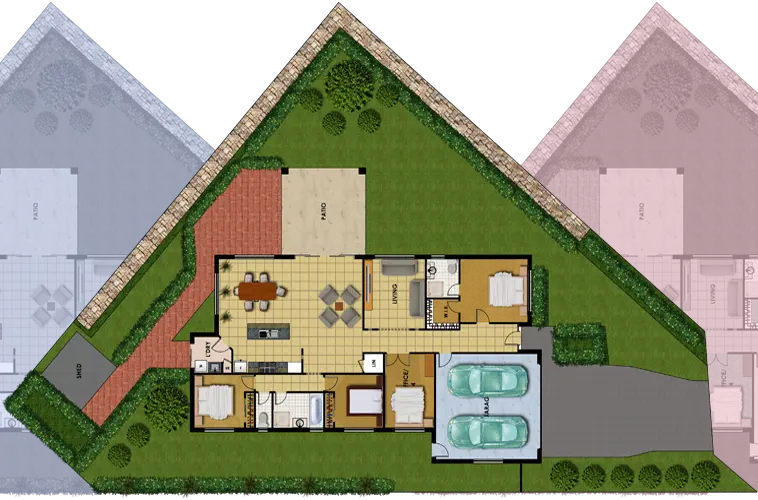
Impress clients with striking 2D Floor Plans.
In the real estate sector, 3D Cut floor Plans are critical. They offer a detailed and realistic picture of the property layout, making it easier for potential purchasers to imagine and comprehend the area. This can help to stimulate interest in the home, leading to a quicker sale. Contact us today to learn more about our 3D Cut Floor services and how they can benefit your business.
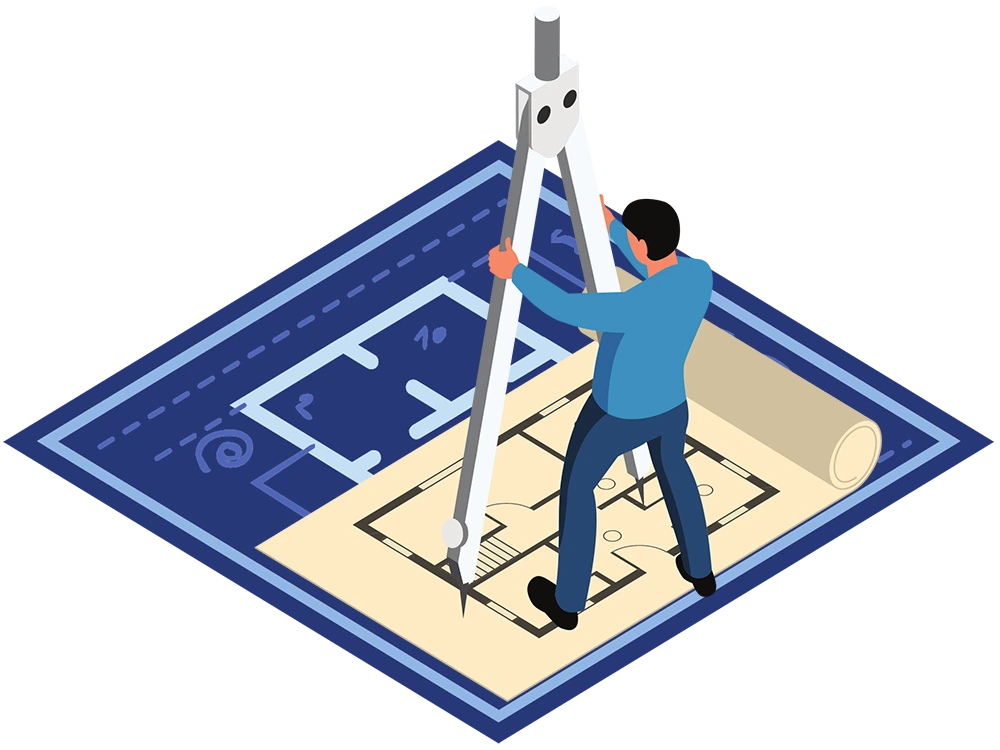
Our Clients
Who Benefits From 3D Floor Plan Services

Real Estate Agents and Developers
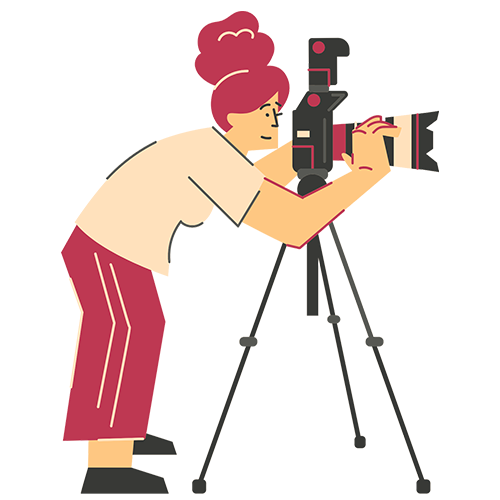
Real Estate Photographers

Individuals and House Owners
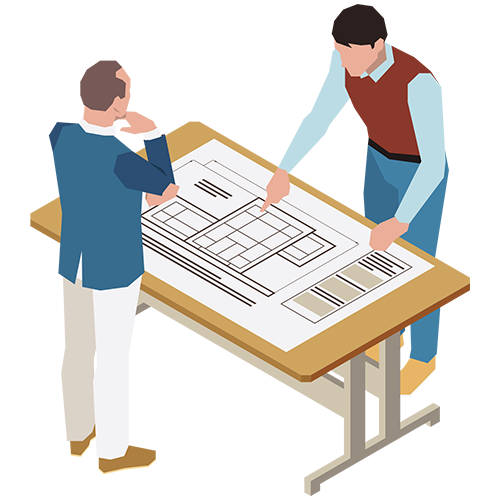
Architects and Engineers

Interior Joinery and Decors
Different Presentation Types
2D Floor Plan Types

STANDARD FLOOR PLAN
Standard floor plan drawings are typically black and white or grayscale and are used to provide a simple and clear representation of the layout of a property. They usually show the walls, doors, and windows, as well as the dimensions of each room and the overall size of the property. They are often used by real estate agents to give potential buyers an idea of the property’s layout.

COLORED FLOOR PLAN
Colored floor plan drawings, on the other hand, use color to highlight different features of the property. For example, the walls and floors might be shown in different colors to help differentiate between rooms or to draw attention to specific areas of the property. They are useful in making a property more visually appealing to potential buyers and can help to emphasize certain features or design elements.

TEXTURED FLOOR PLAN
Textured floor plans are similar to colored floor plans, but they include additional details such as furniture, lighting fixtures, and other decorative elements to give the viewer a more realistic representation of the space. They also include textures and patterns on the floors, walls, and ceilings to give a more immersive experience. This can help buyers to better visualize the finished space.
Different File Format Conversion Process
2D Floor Plan Workflow
(A) Map conversion from sketches and Markups
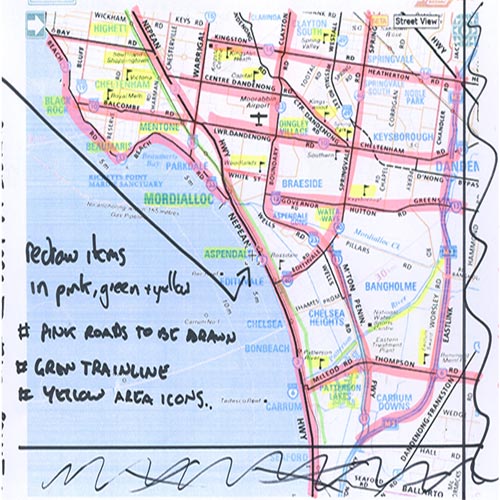
CLIENT INPUT WITH MARKUPS

FINAL OUTPUT
(B) Floor Plan conversion from old plans files
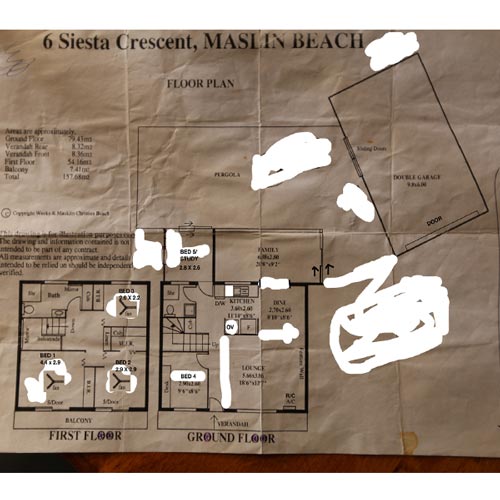
CLIENT INPUT WITH MARKUPS
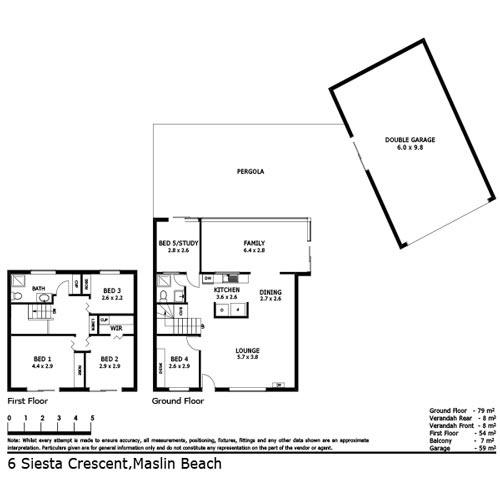
FINAL OUTPUT
(C) Floor Plan conversion from graph paper sketches
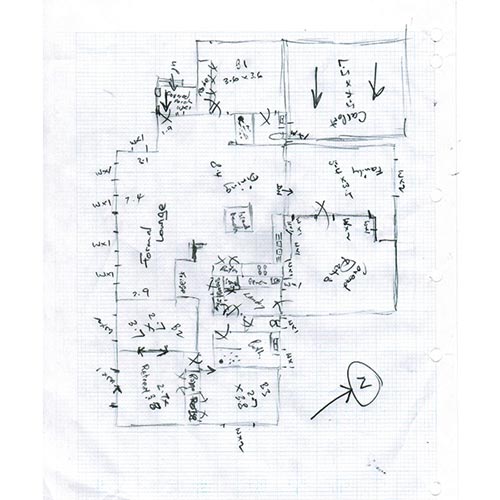
CLIENT INPUT WITH MARKUPS
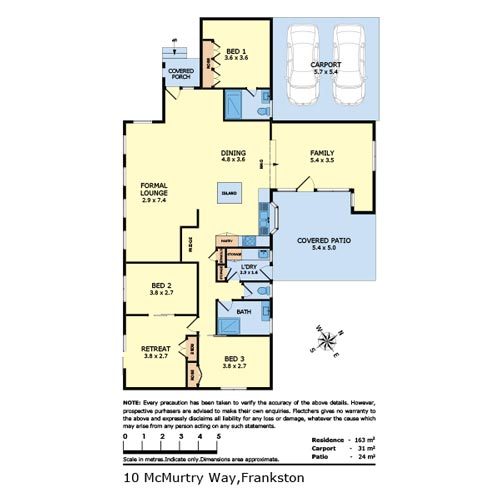
FINAL OUTPUT
The Client Input
File Formats we work












Our Work Samples
2D Floor Plan Portfolio
BLOG





























