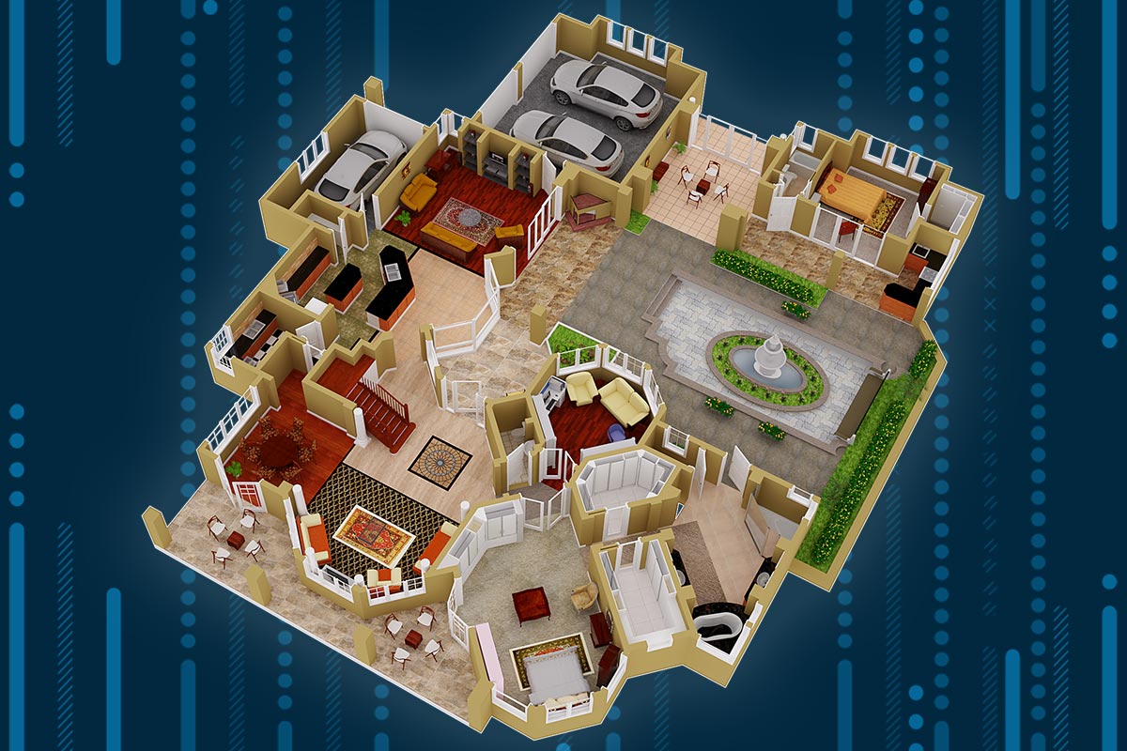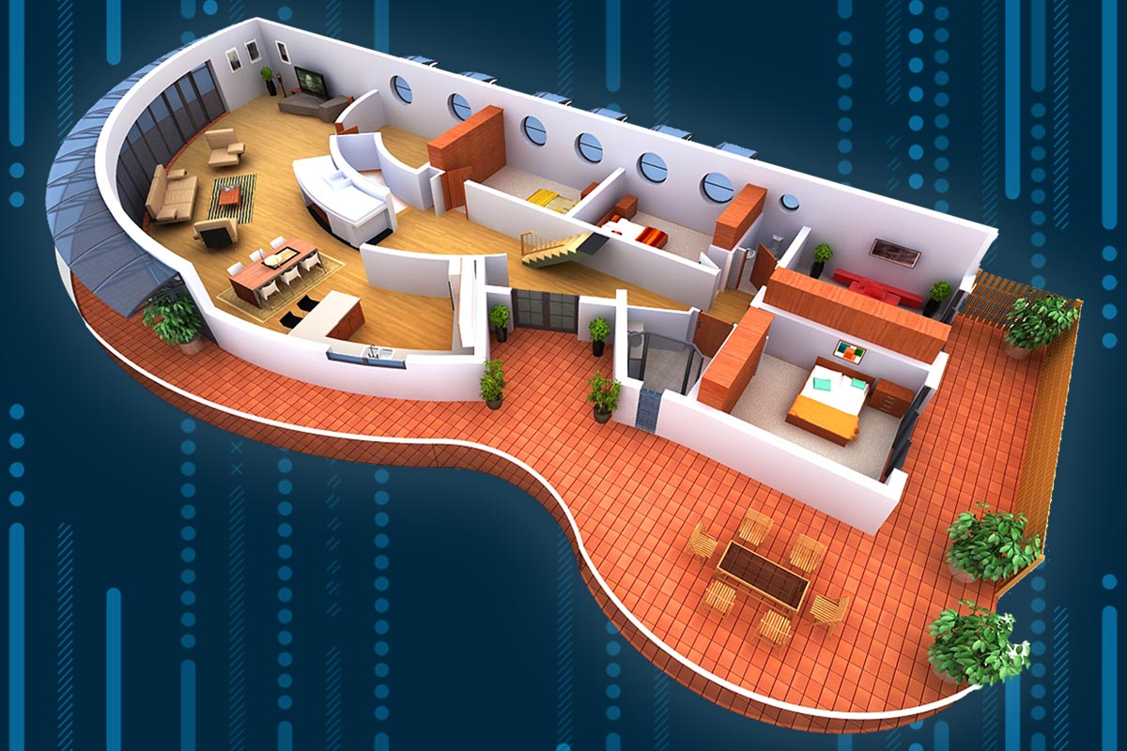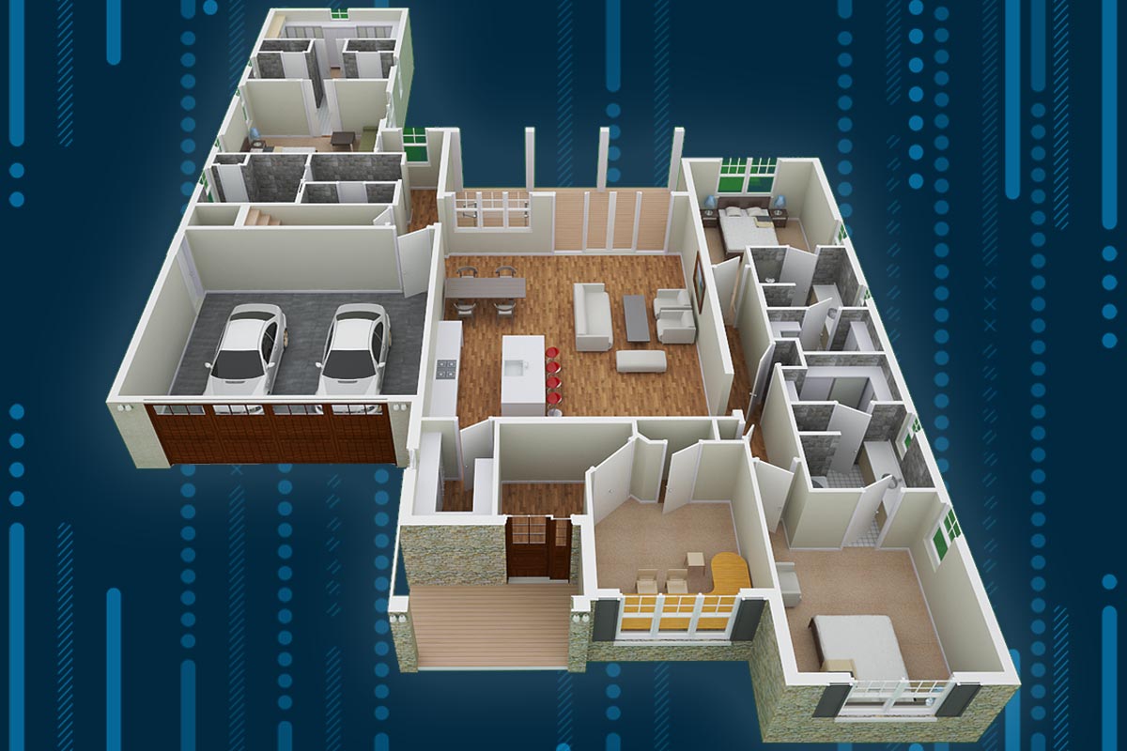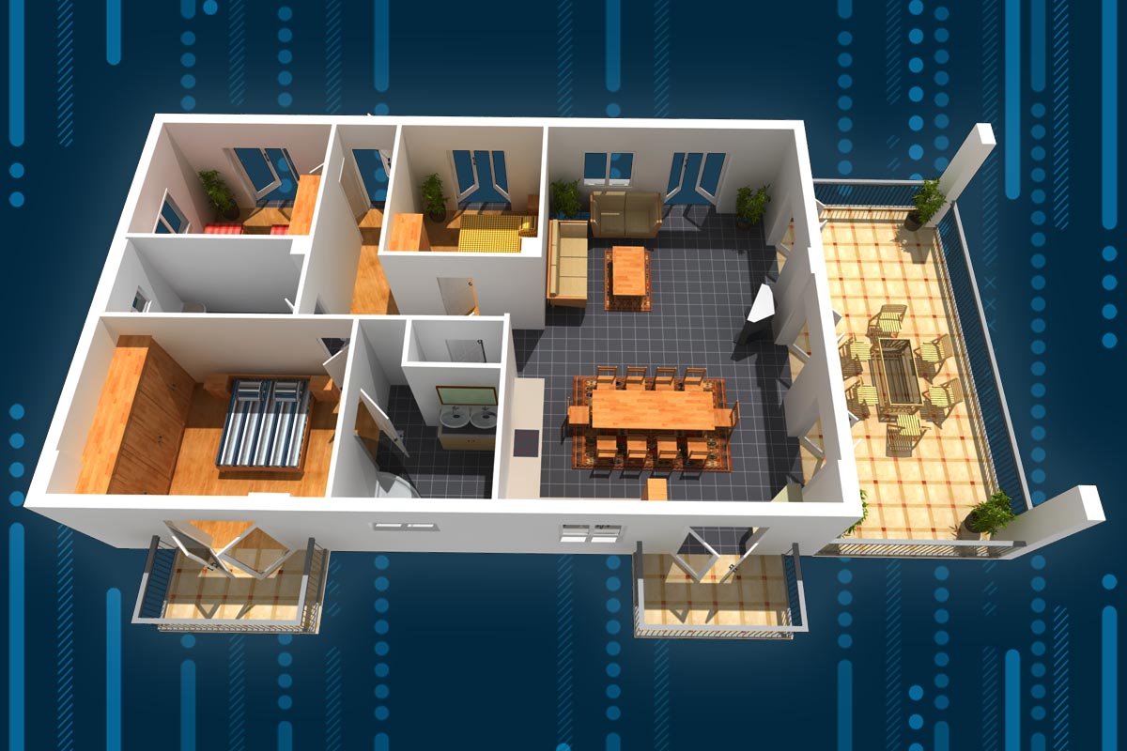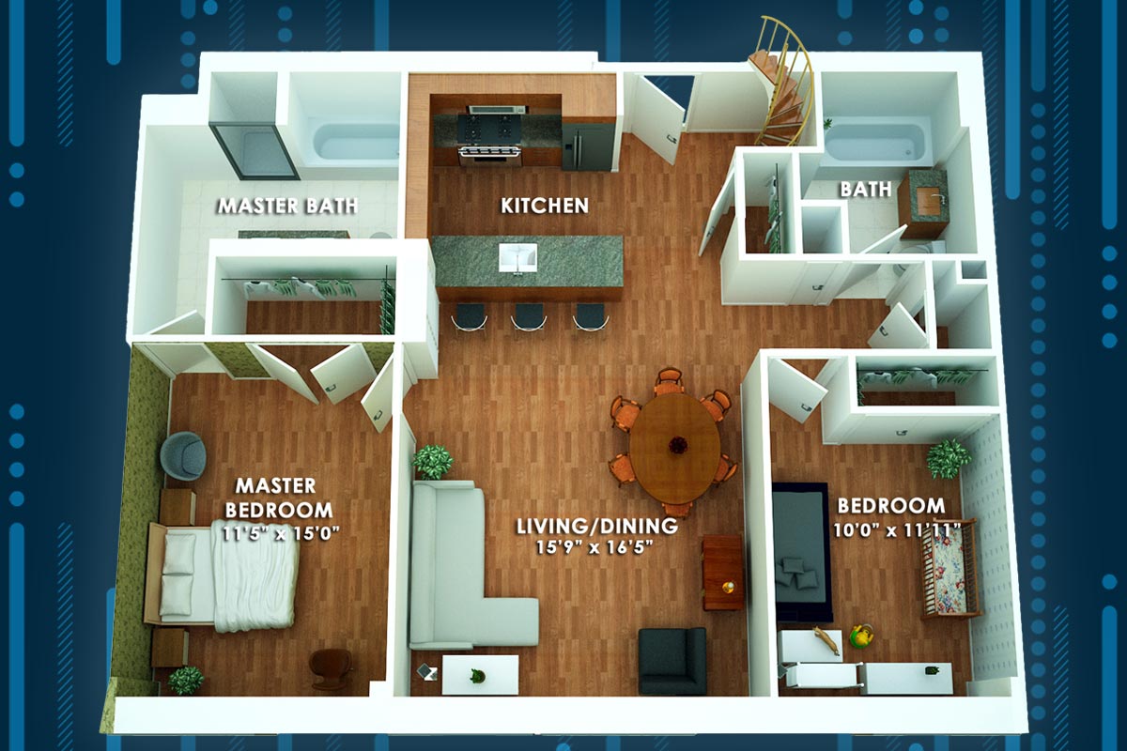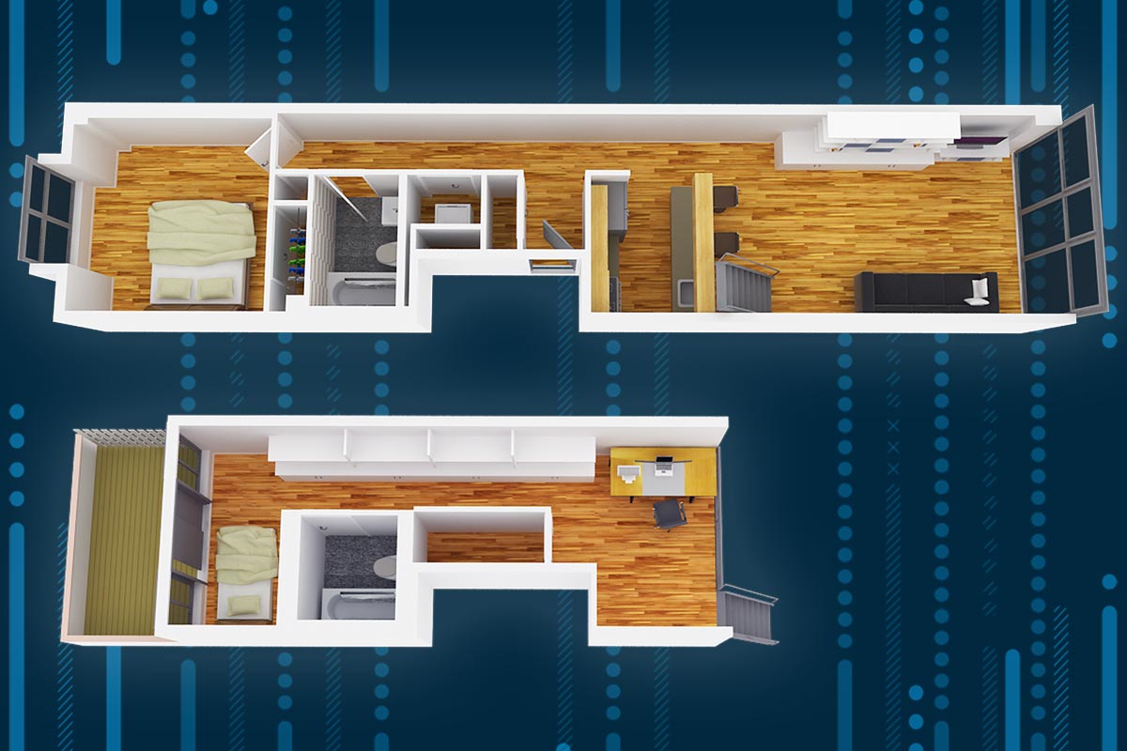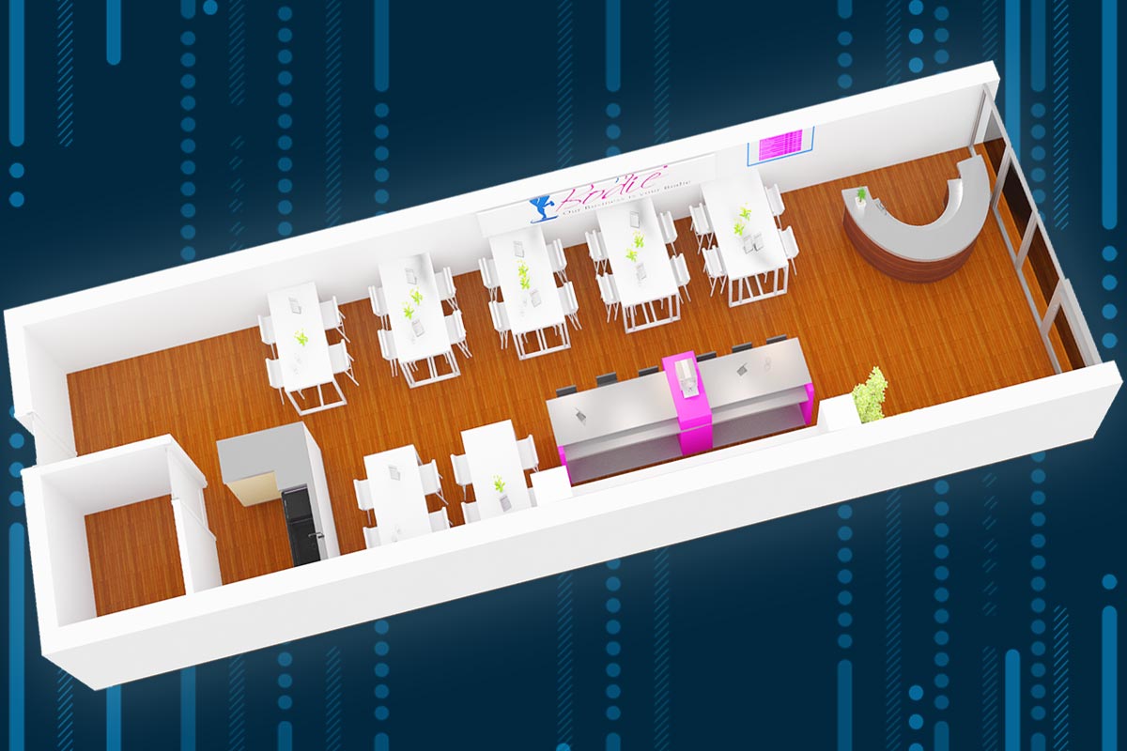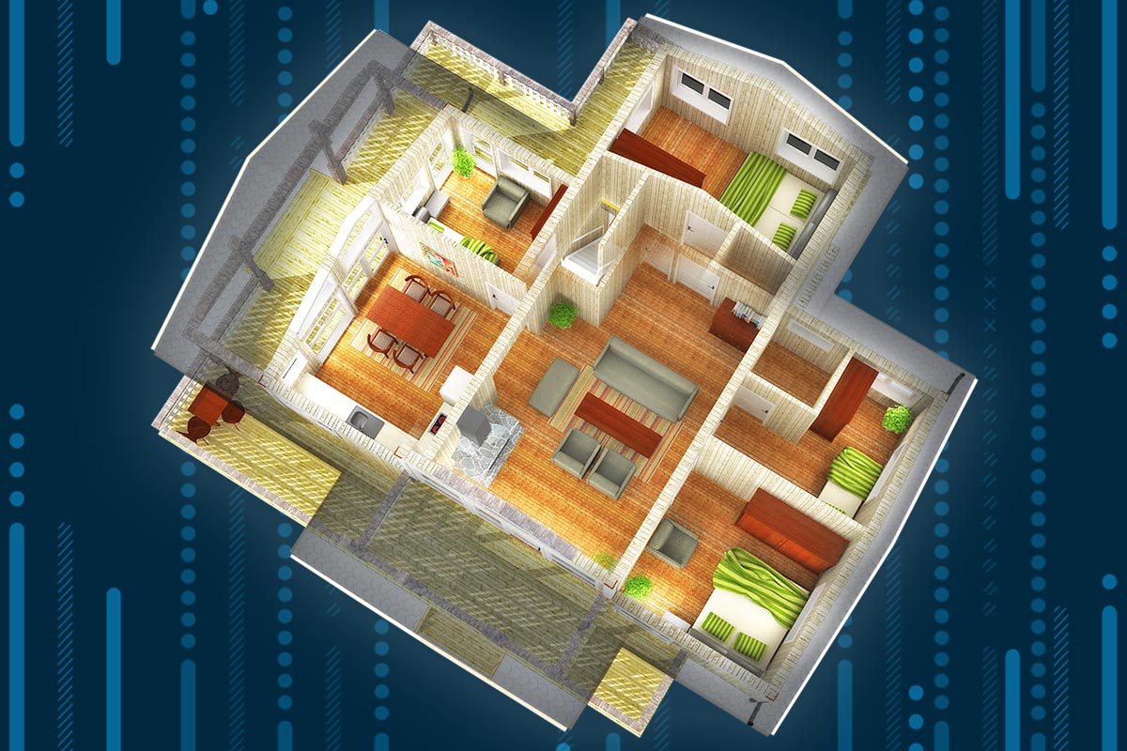3D Cut Floor Plan
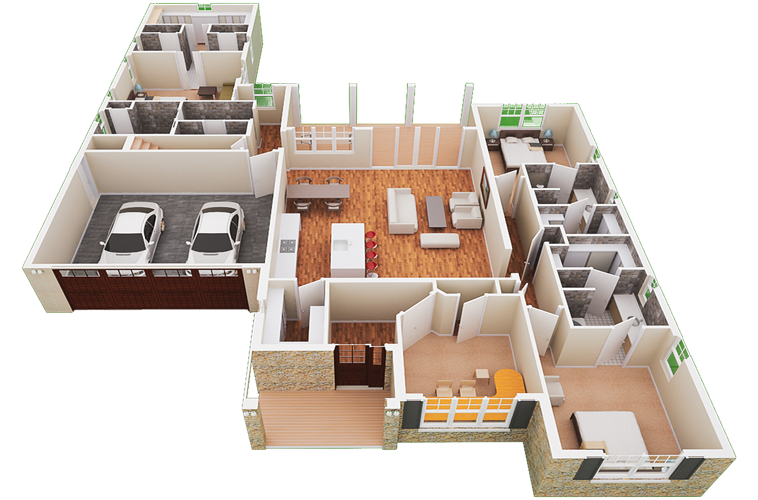
Maximize your sales with 3D Cut Floor Plans
In the real estate sector, 3D Cut floor Plans are critical. They offer a detailed and realistic picture of the property layout, making it easier for potential purchasers to imagine and comprehend the area. This can help to stimulate interest in the home, leading to a quicker sale. Contact us today to learn more about our 3D Cut Floor services and how they can benefit your business.
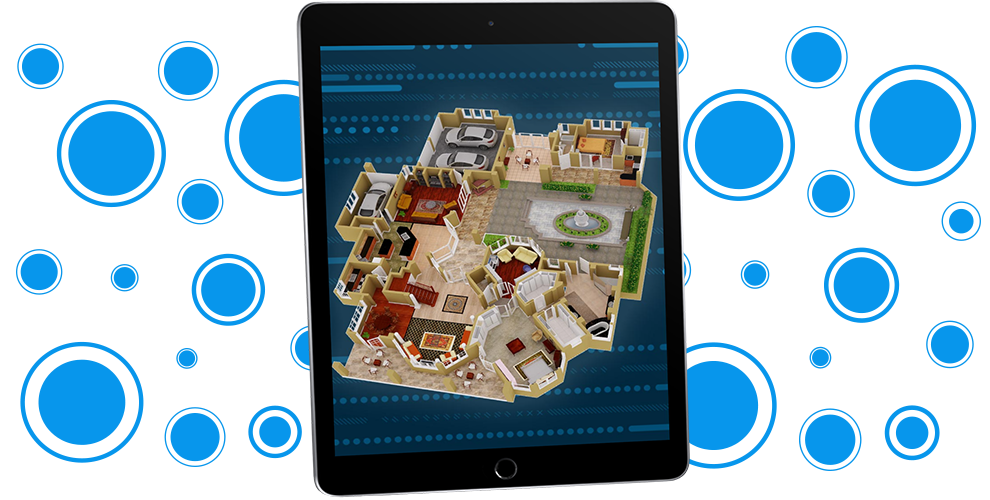
Our Clients
Who Benefits From 3D Floor Plan Services

Real Estate Agents and Developers

Individuals and House Owners
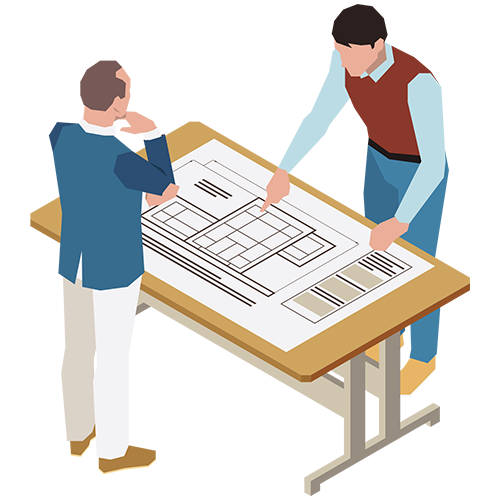
Architects and Engineers
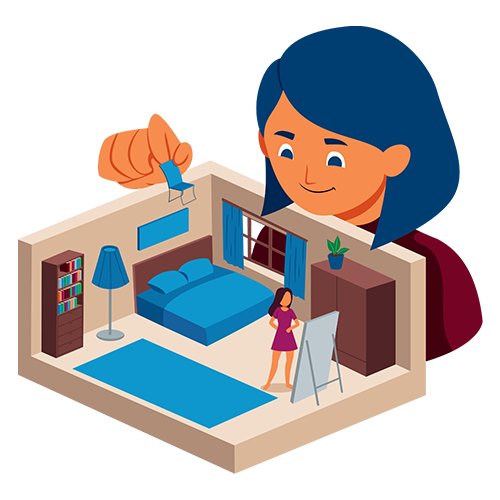
Interior Joinery and Decors
The Working Process
3D Cut Floor Workflow
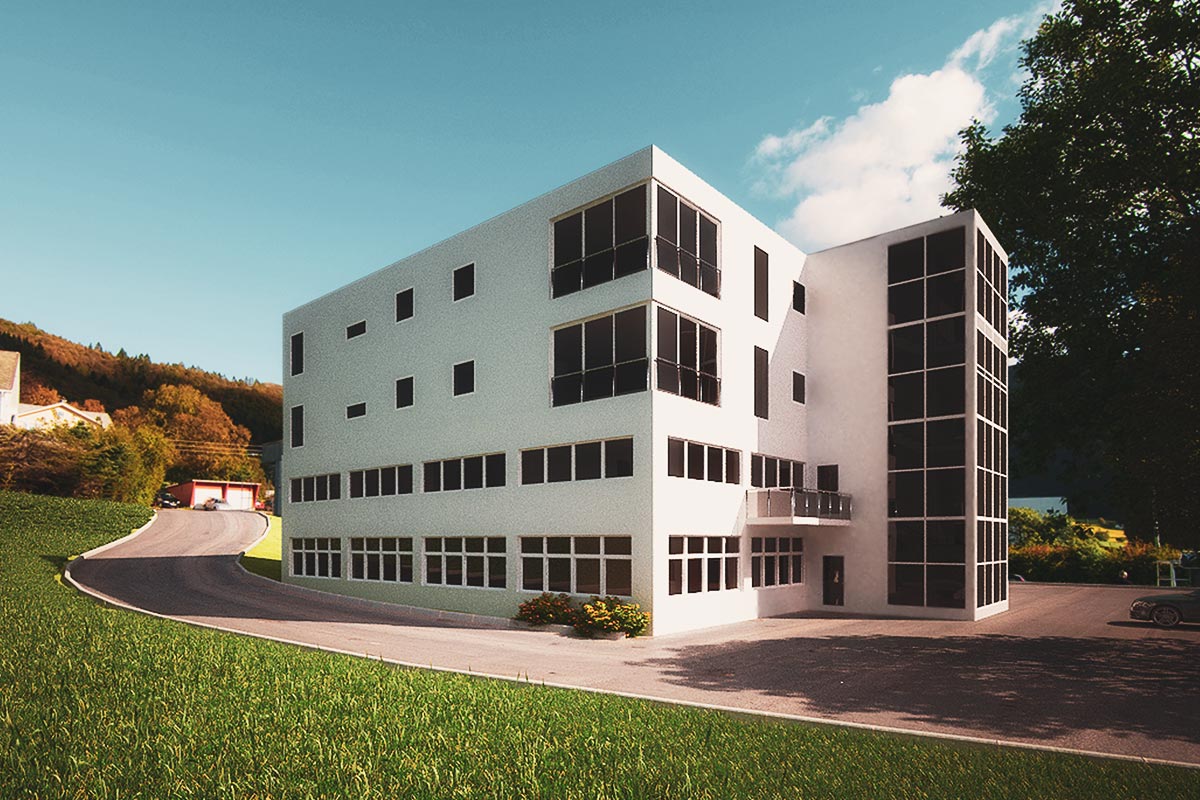
Requirement Gathering
The first step is to gather all the requirements from the client, including the design, dimensions, references and materials to be used. This information is crucial for the 3D modeling team to create an accurate visualization.

Step 01

3D Modeling
Then, our 3D modeling team will use specialized software to make a digital model of the outside of the building. The model will be built with exact dimensions and textures to achieve a photorealistic effect.

Step 02

Lighting and Texturing
Once the 3D model is complete, the team will add textures and lighting to the scene to create a realistic representation of the exterior. This step is critical to ensuring that the final visualization looks as close to the real thing as possible.
Step 03

Rendering
Rendering the 3D model means making high-quality images or animations from it. This is the last step. This process can take several hours to several days depending on the complexity of the model.

Step 04

Quality Control
Before delivering the final product, the outsourcing service provider will do a thorough quality check to make sure that the images meet the client's needs and expectations.

Step 05

Final Delivery
The finished 3D architectural exterior visualization is then sent to the client in the format they want. These images can be used for marketing, client presentations, or anything else the client needs.
Step 06
The Client Input
File Formats we work






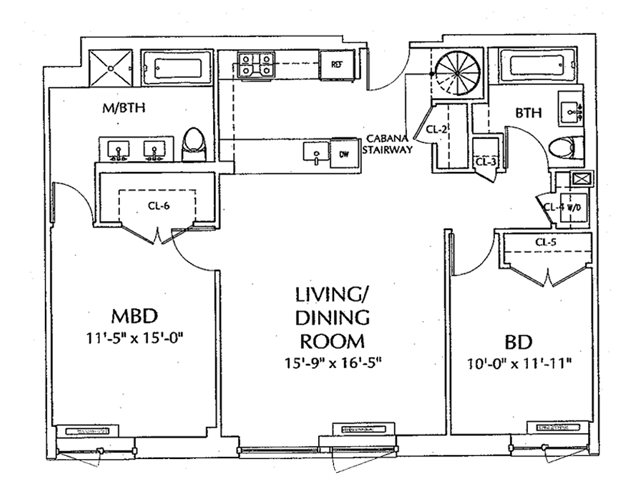
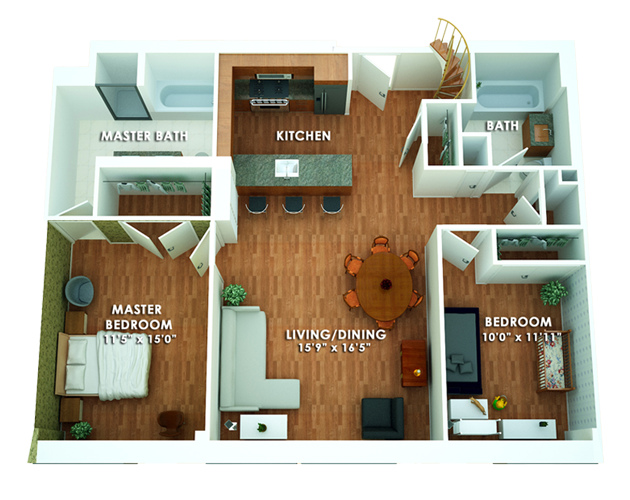
Our Work Samples
3D Cut Floor Portfolio
BLOG
Latest Posts From Blog
Architectural visualization is a critical step in the design process for construction, real estate, and architectural firms. It aids in
3D Cut Floor Plans provide a visual depiction of the property, allowing purchasers and tenants to imagine themselves living in
3D rendering technology have changed the architecture and real estate industries. Architects and designers can use 3D rendering to produce

